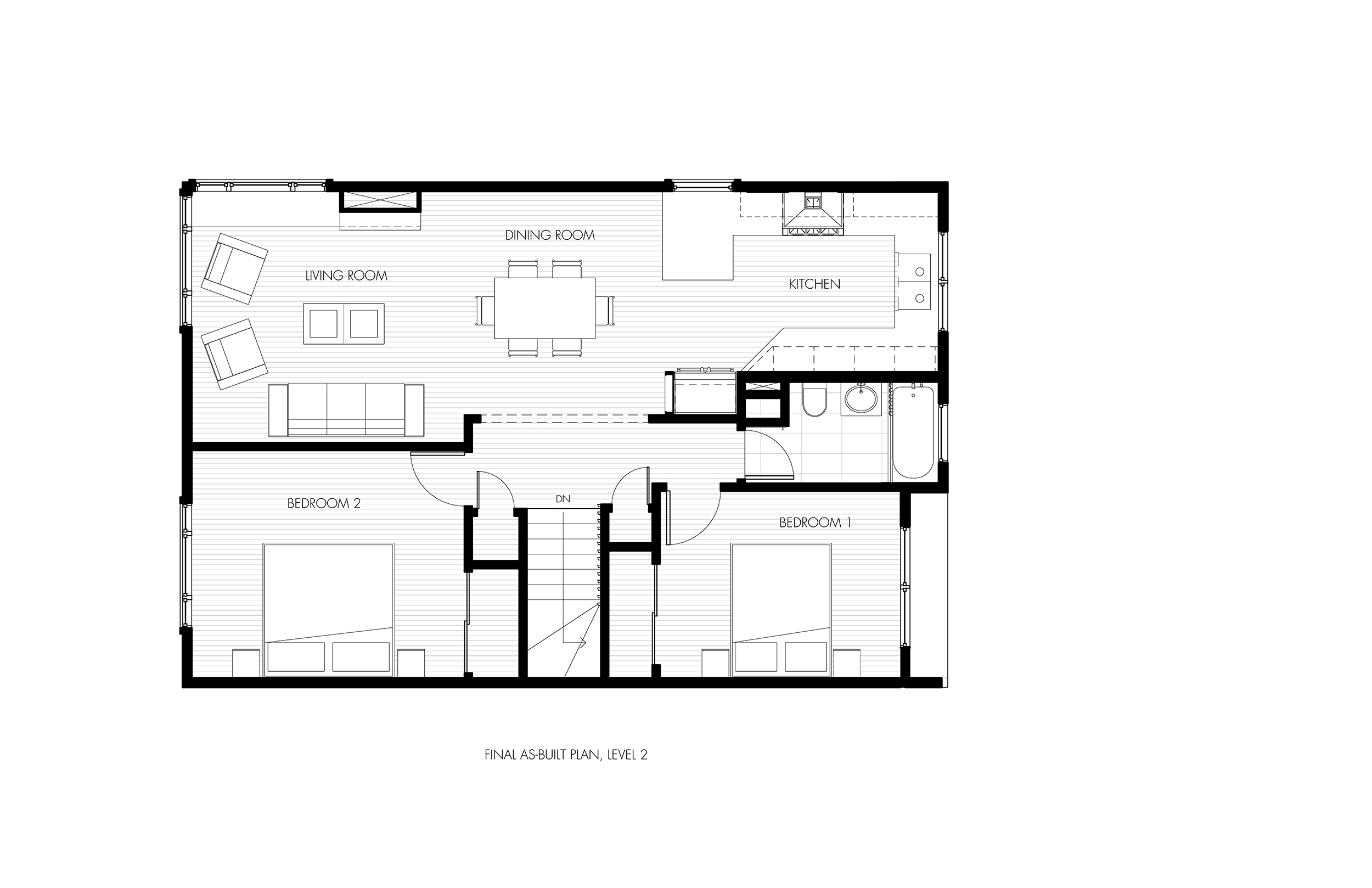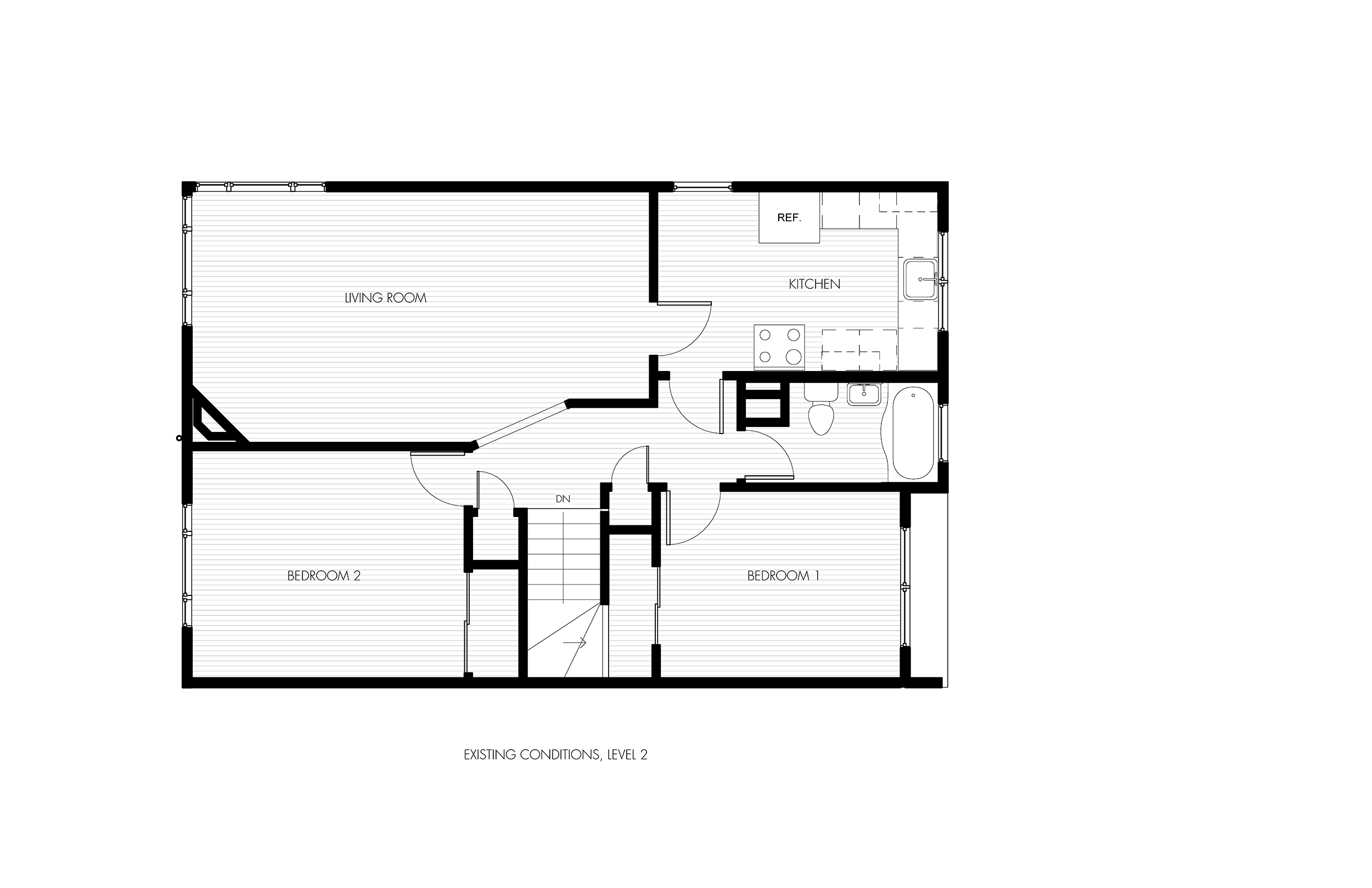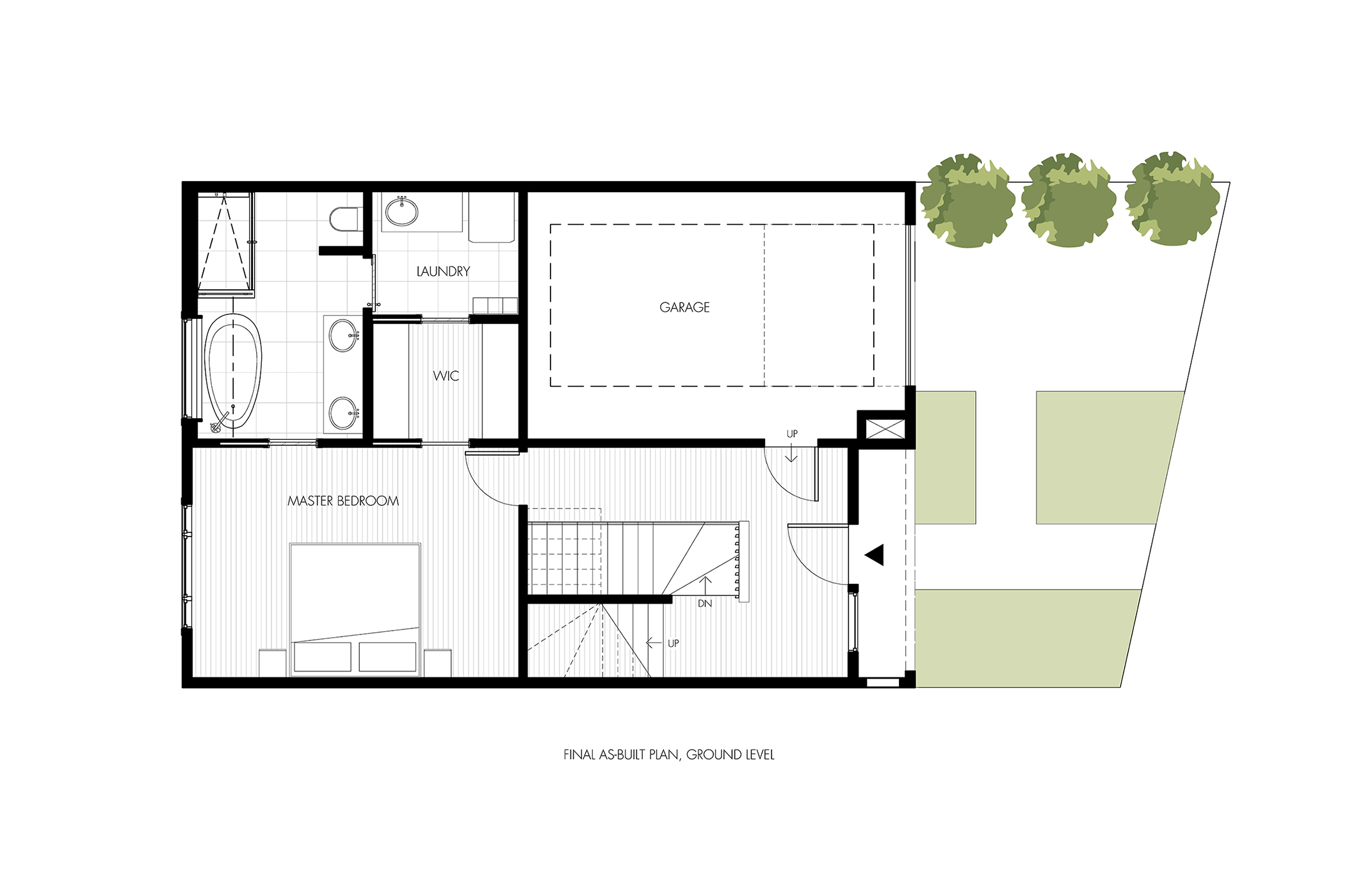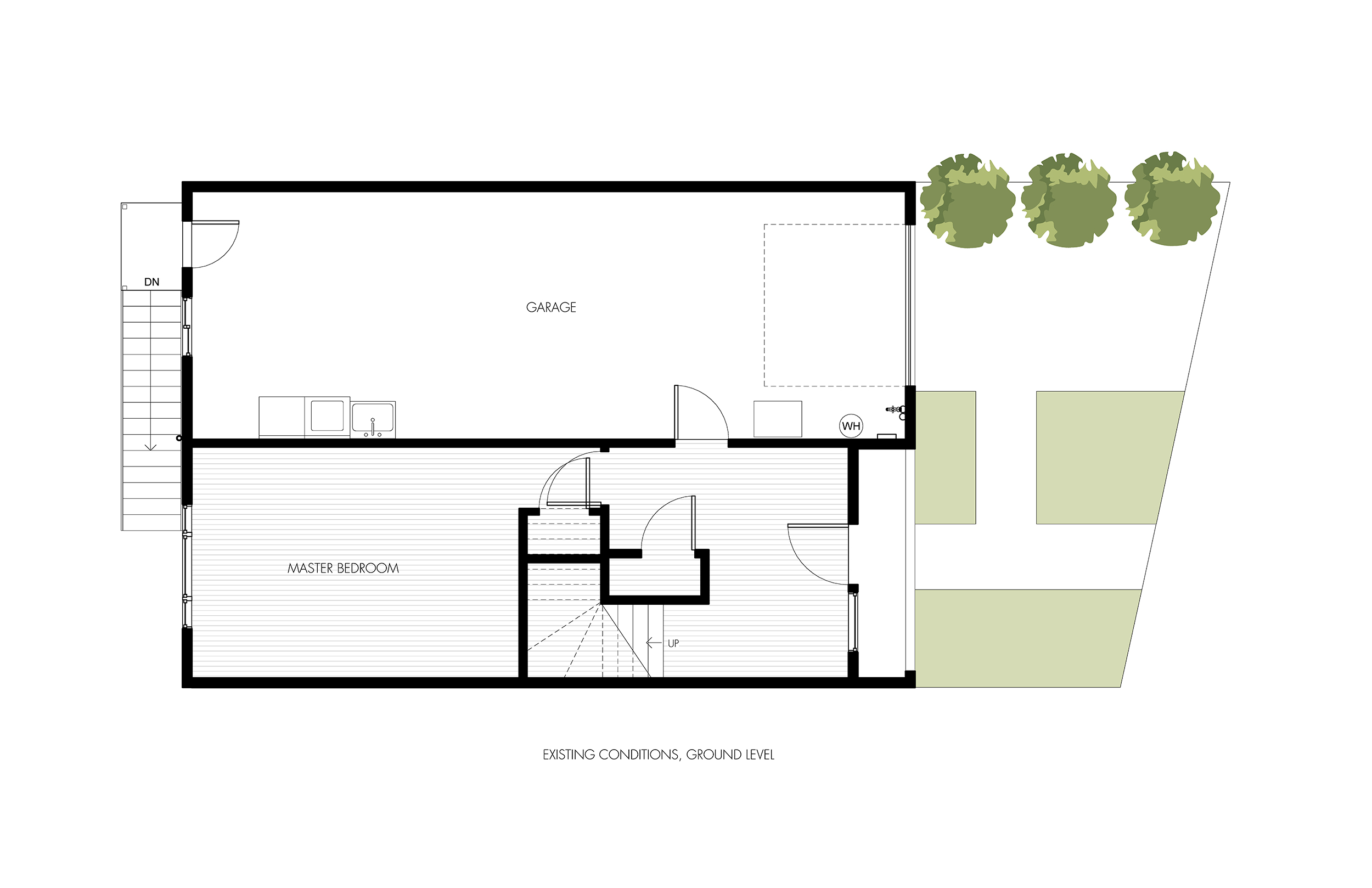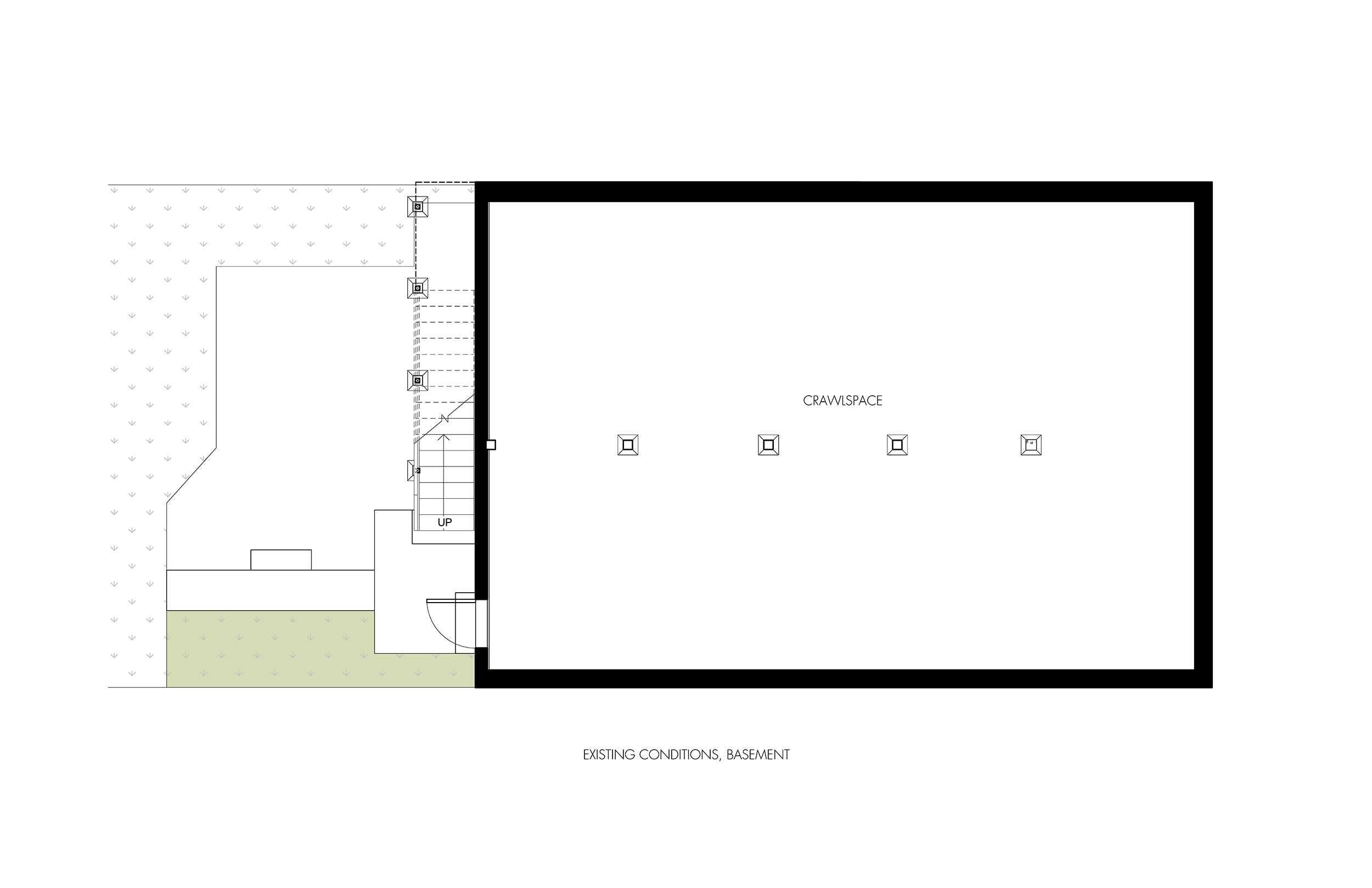MIRALOMA RESIDENCE
The clients approached the challenging, expensive construction climate of the Bay Area by personally taking on the construction process for the addition and renovation. This was a particularly rewarding project because of the clients’ rigorous approach toward design and craftsmanship, and because of the lower construction costs, the allowance for a higher level of finishes and detail.
Another steep site, the topography falls away from the street, allowing for a new space underneath and within the footprint of the existing house. The lower level addition provides improved access to the new rear yard patio, with a mud room, bonus room, bathroom and utility space. The layout can be flexibly configured for an expanded indoor/outdoor living space, as a separate guest accommodation, or a future additional dwelling unit.
The existing stories also underwent modernization, with an expanded master suite and open floor plan at the kitchen, dining and living areas. A vertical walnut wood screen wraps around the walls of the three-story stairwell, a continuous element inspired by warm mid-century built-in details. An artwork of poppies by fnnch adorns the north facade which faces a pedestrian path cutting across the hillside.
Program: Single Family Residence
Project Area: 2,400 sf
Location: San Francisco, California
Status: Under Construction
Team: Collaboration w/ Nick Buccelli
