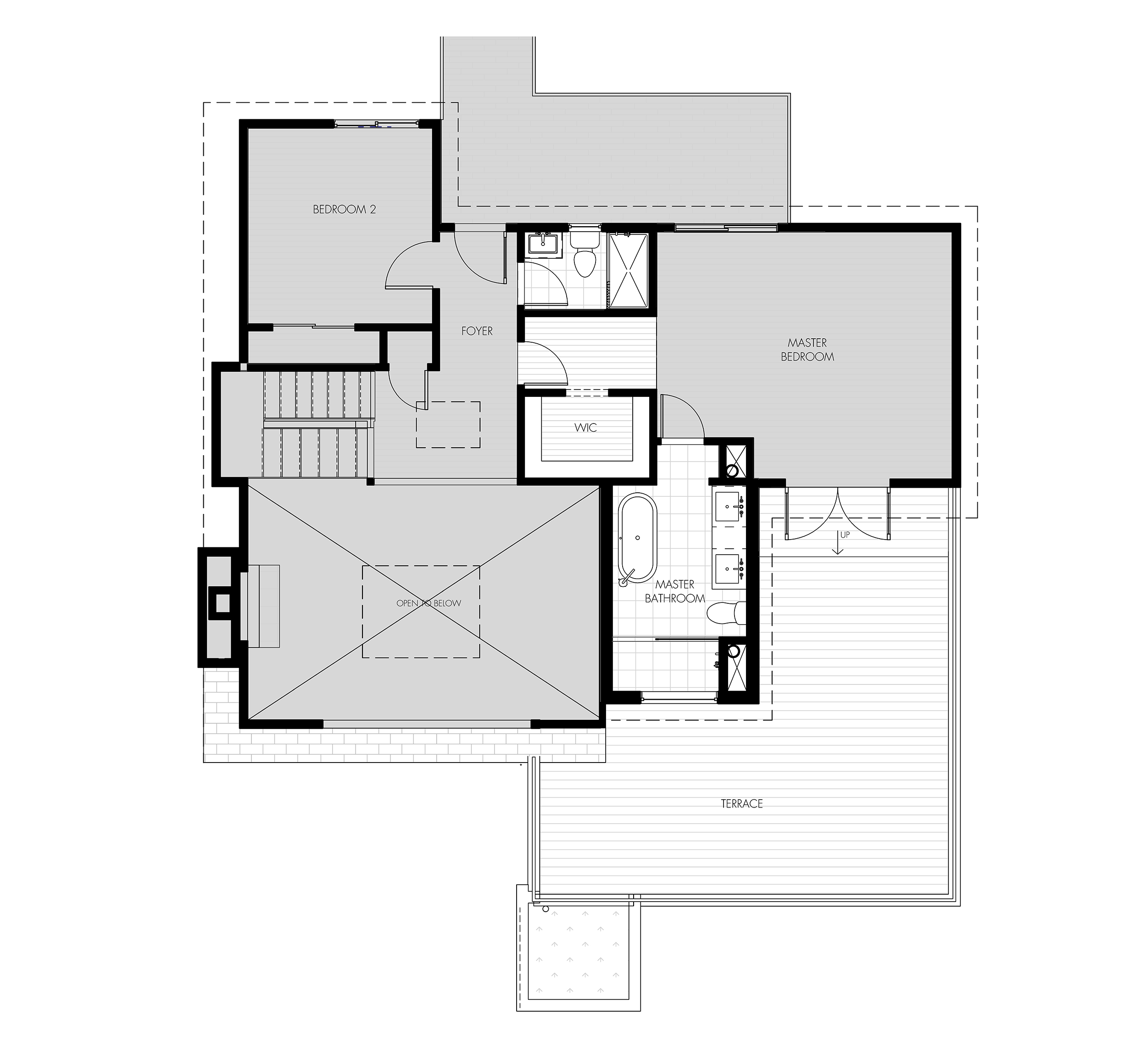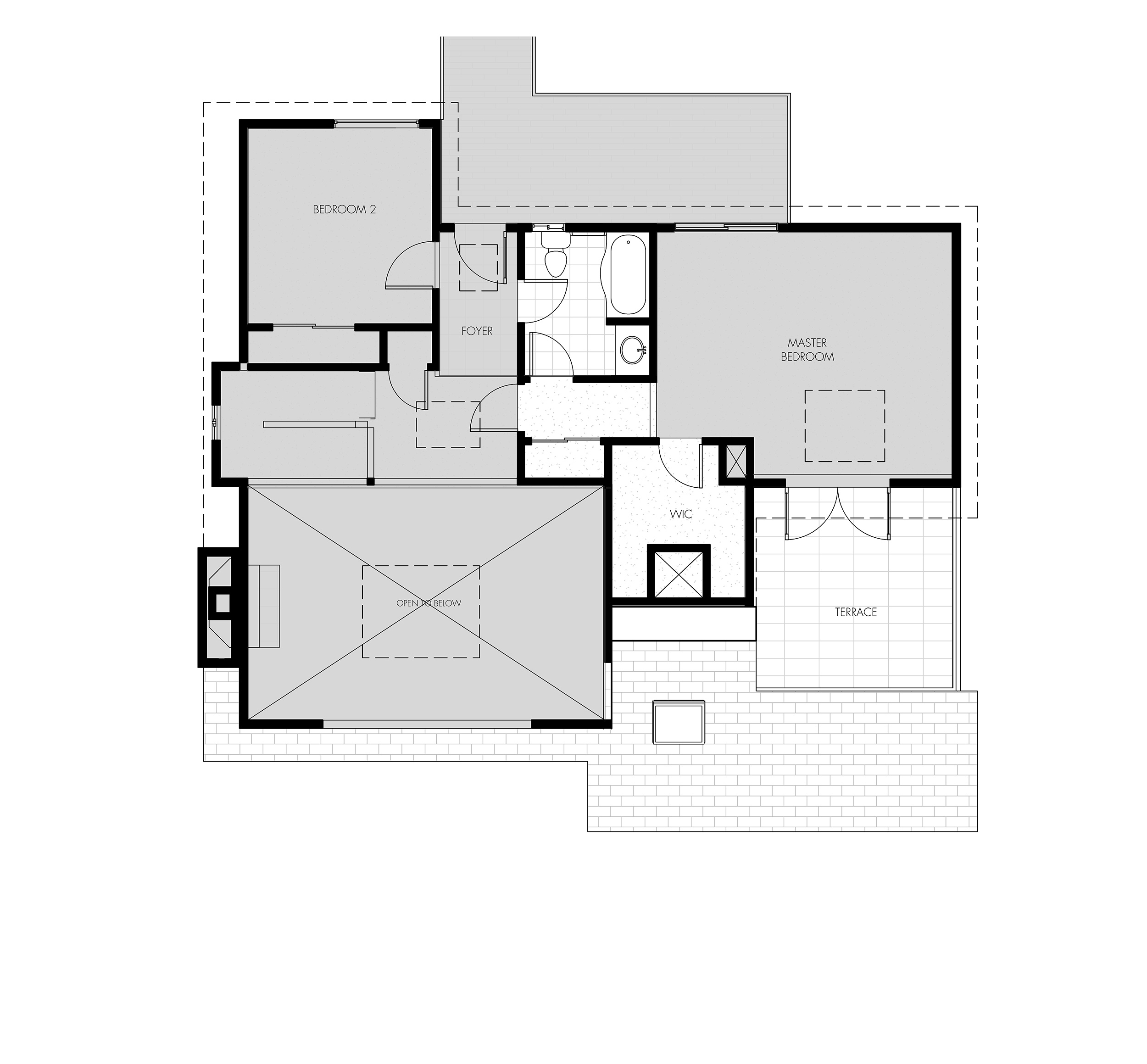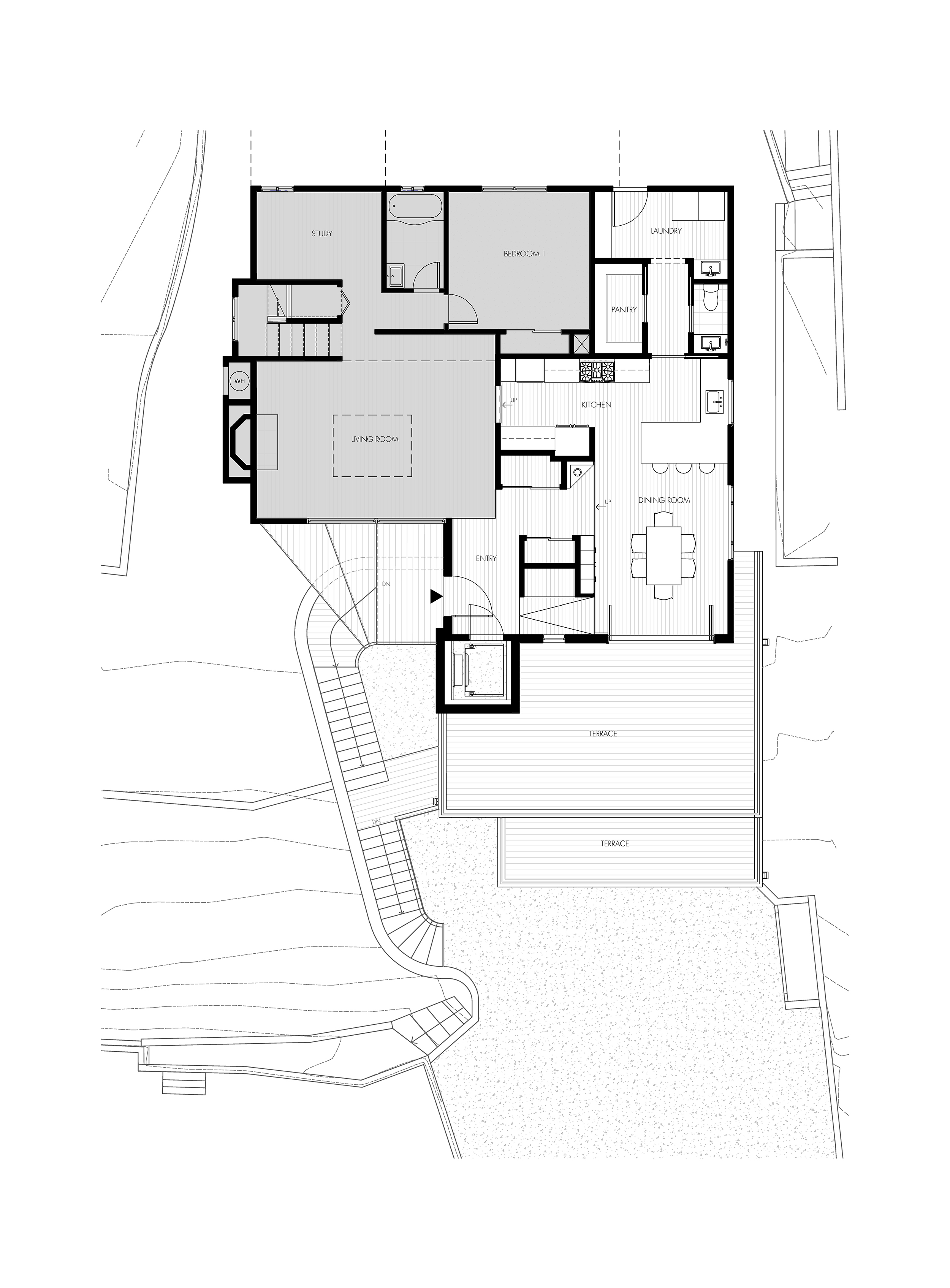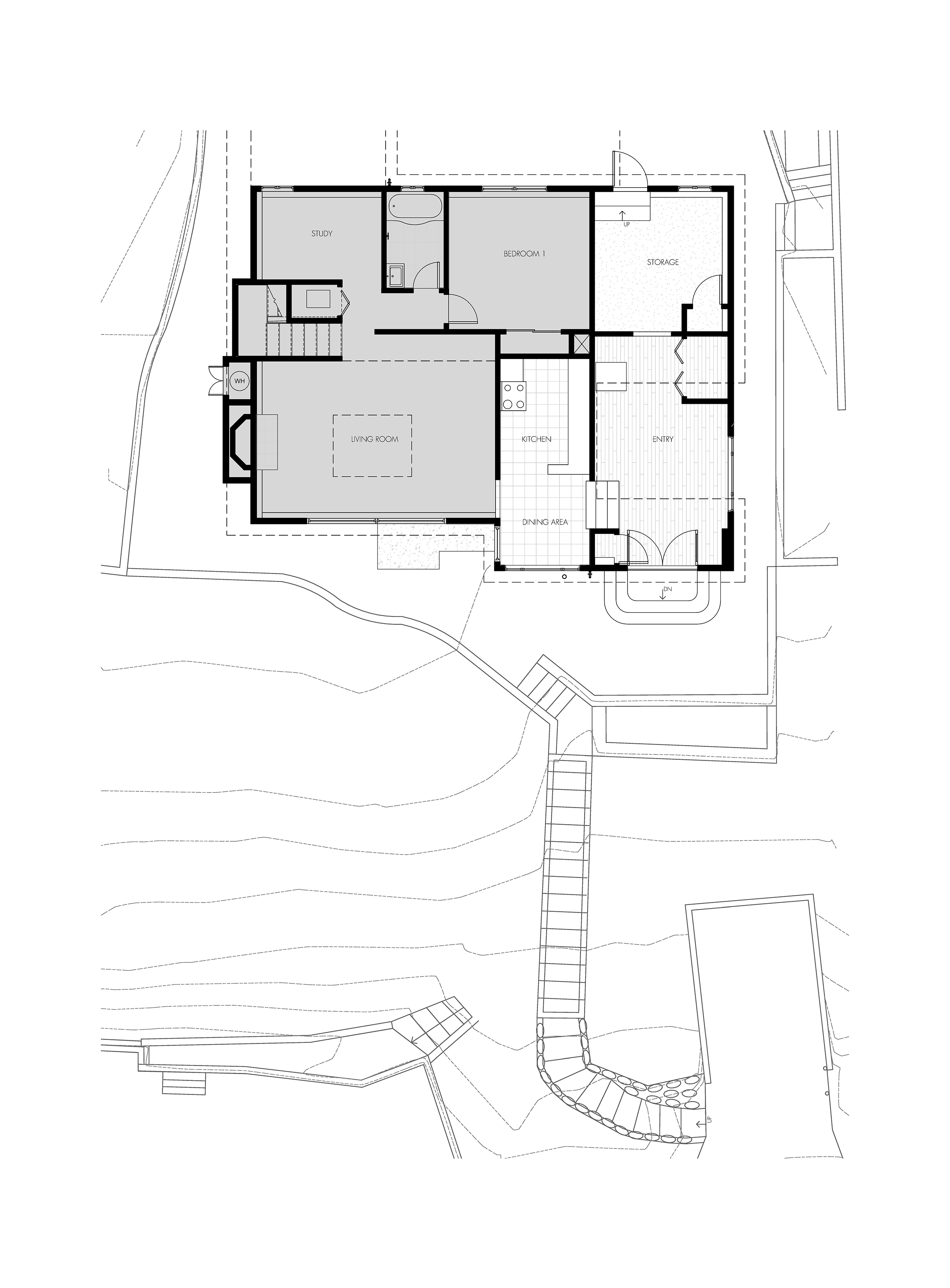



718 ALAMEDA DE LAS PULGAS
Program: Single Family Residence
Project Area: 3,640 sf
Location: Belmont, California
Status: Completed 2023
Nestled into the steep terrain of the Belmont Hills, this project demanded both architectural ingenuity and technical precision. The original two-story home, once hindered by a hazardous street-side carport, has been reimagined with a secure enclosed garage and a light-filled accessory dwelling unit above. A new open-plan kitchen and living space seamlessly extends onto a terraced outdoor area, blurring the boundary between indoors and out, while the ADU enjoys its own private balcony, embracing the hillside views.
Beyond aesthetics, this transformation tackled complex structural challenges, including two-story retaining walls to stabilize the steep site. Adding to the complexity, the home sits within a Wildland-Urban Interface (WUI), requiring enhanced fire-resistant design and detailing—from materials selection to construction methods—to meet stringent safety standards. Navigating the city’s rigorous approval process (with successful requests for two variances) was yet another hurdle, making the completed project not just a home, but a testament to resilience, thoughtful engineering, and site-sensitive design.





