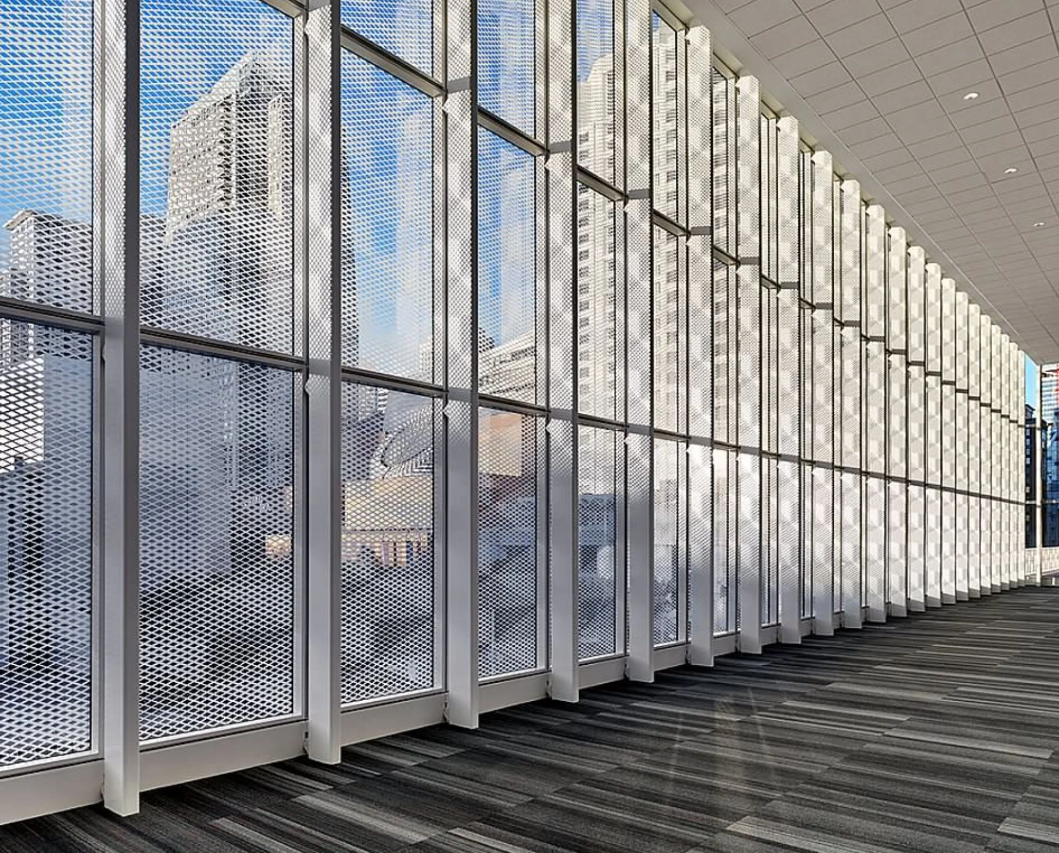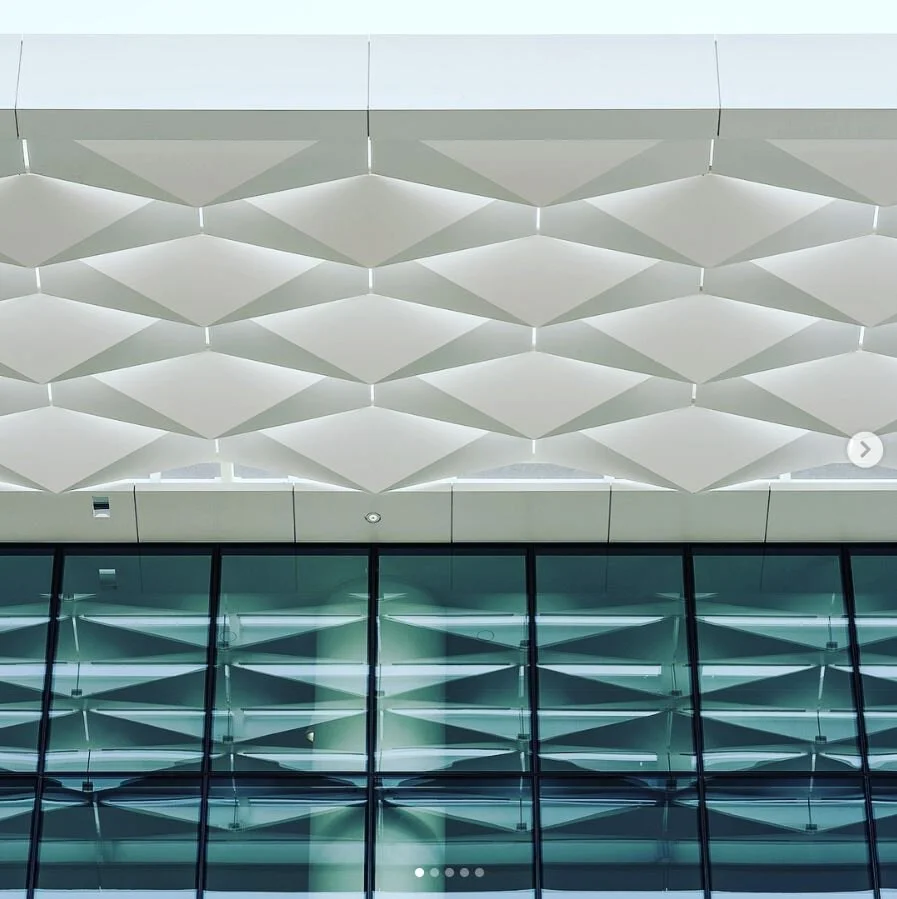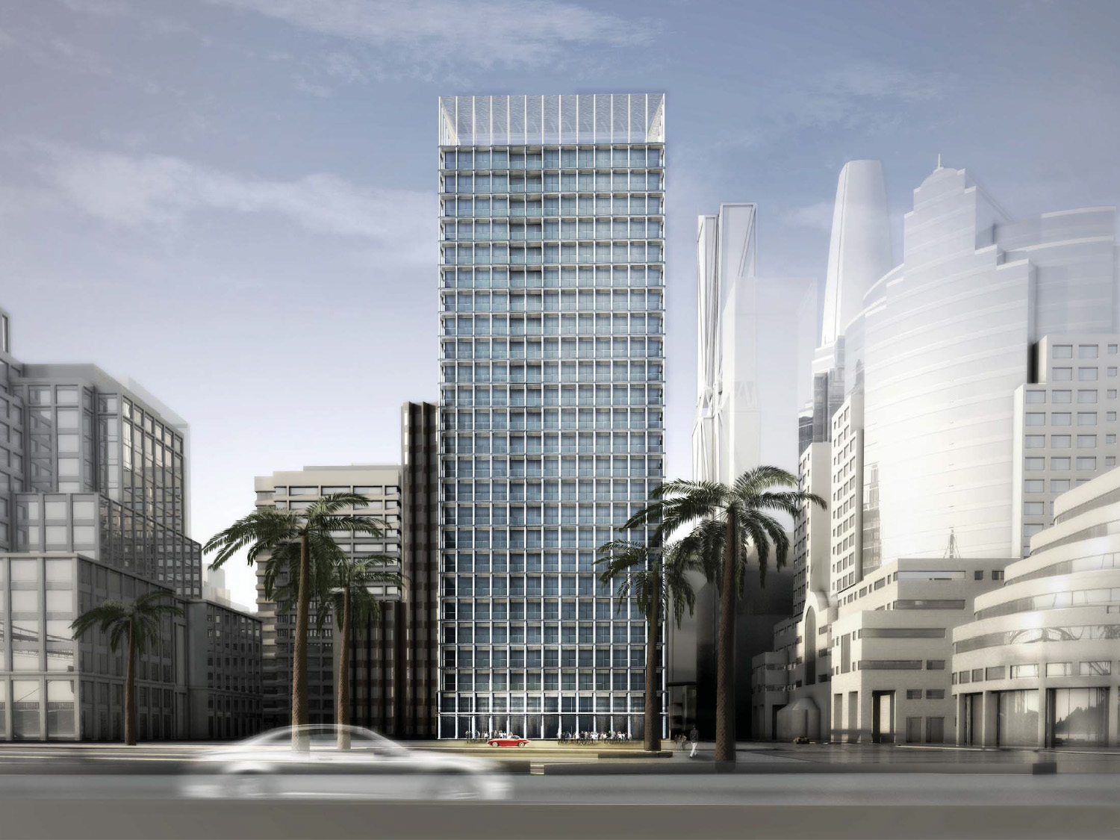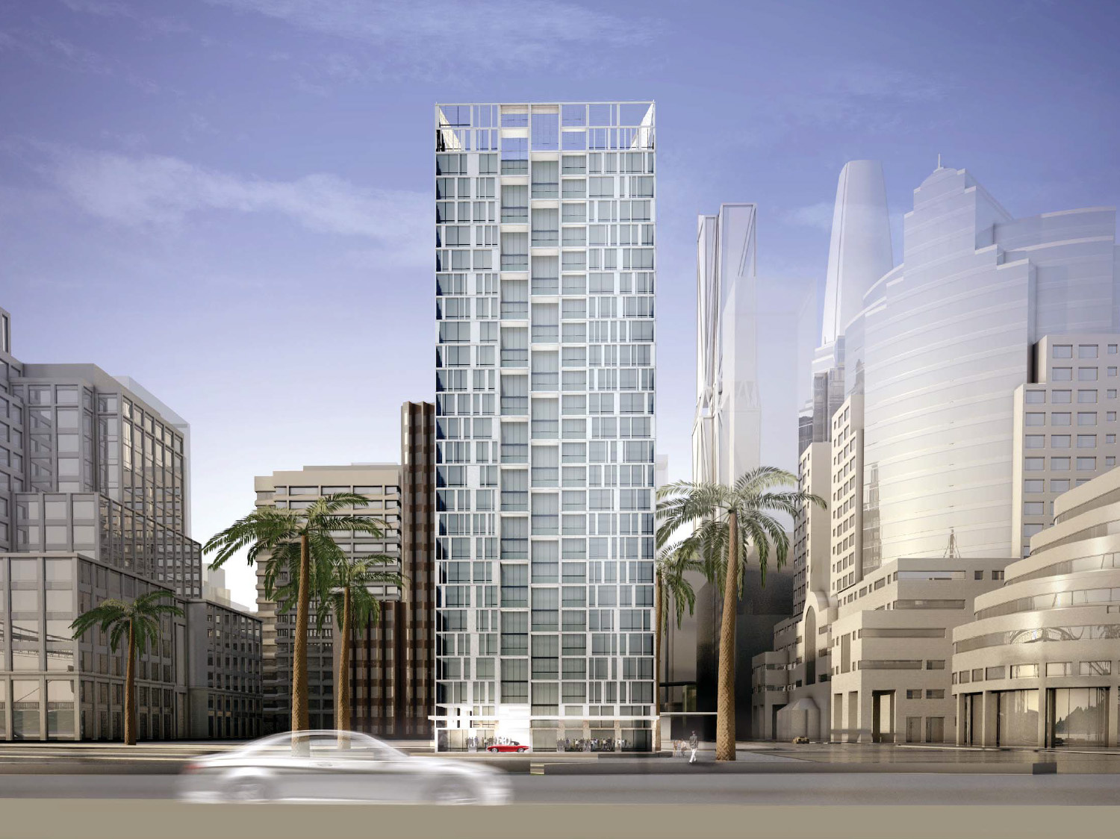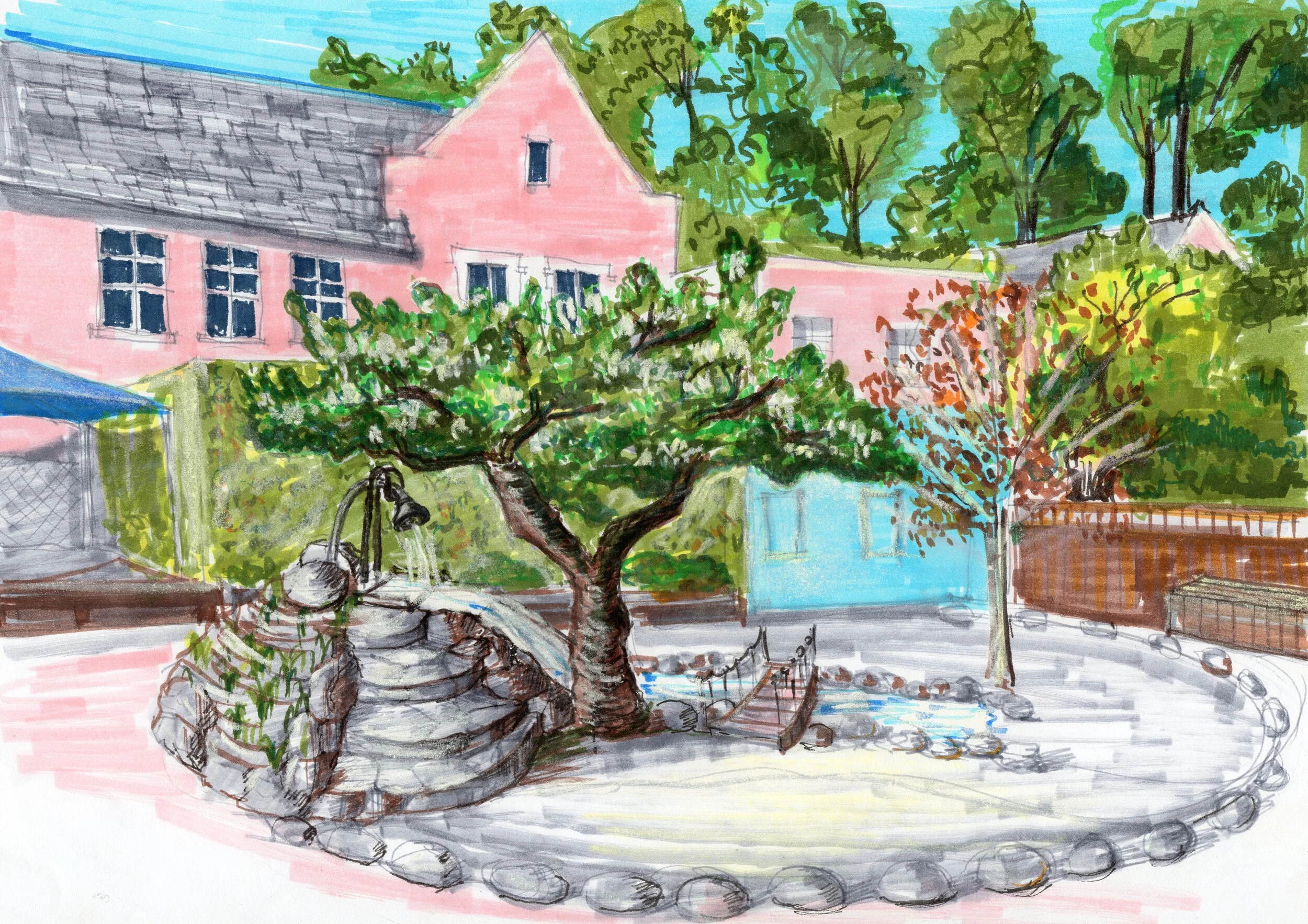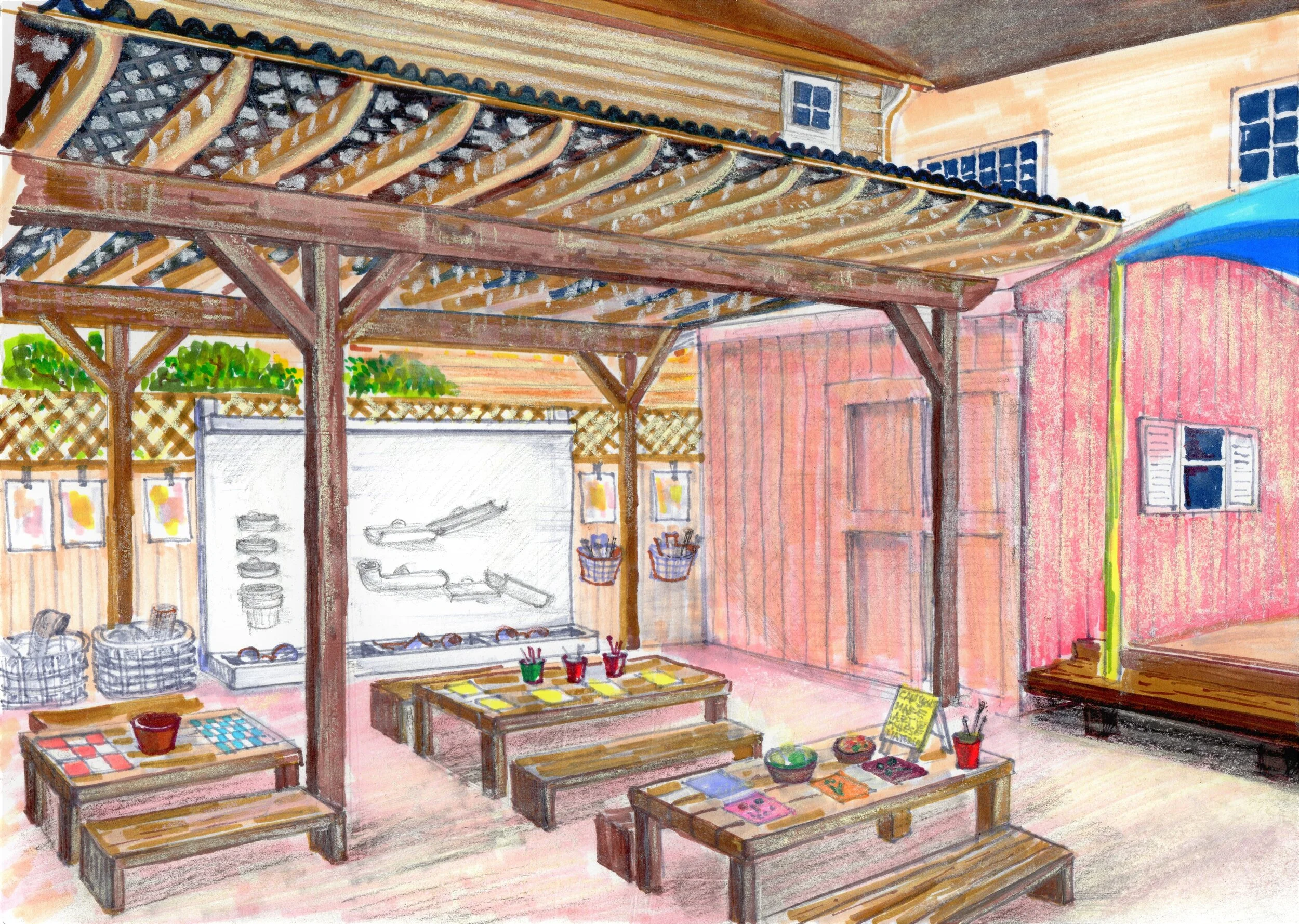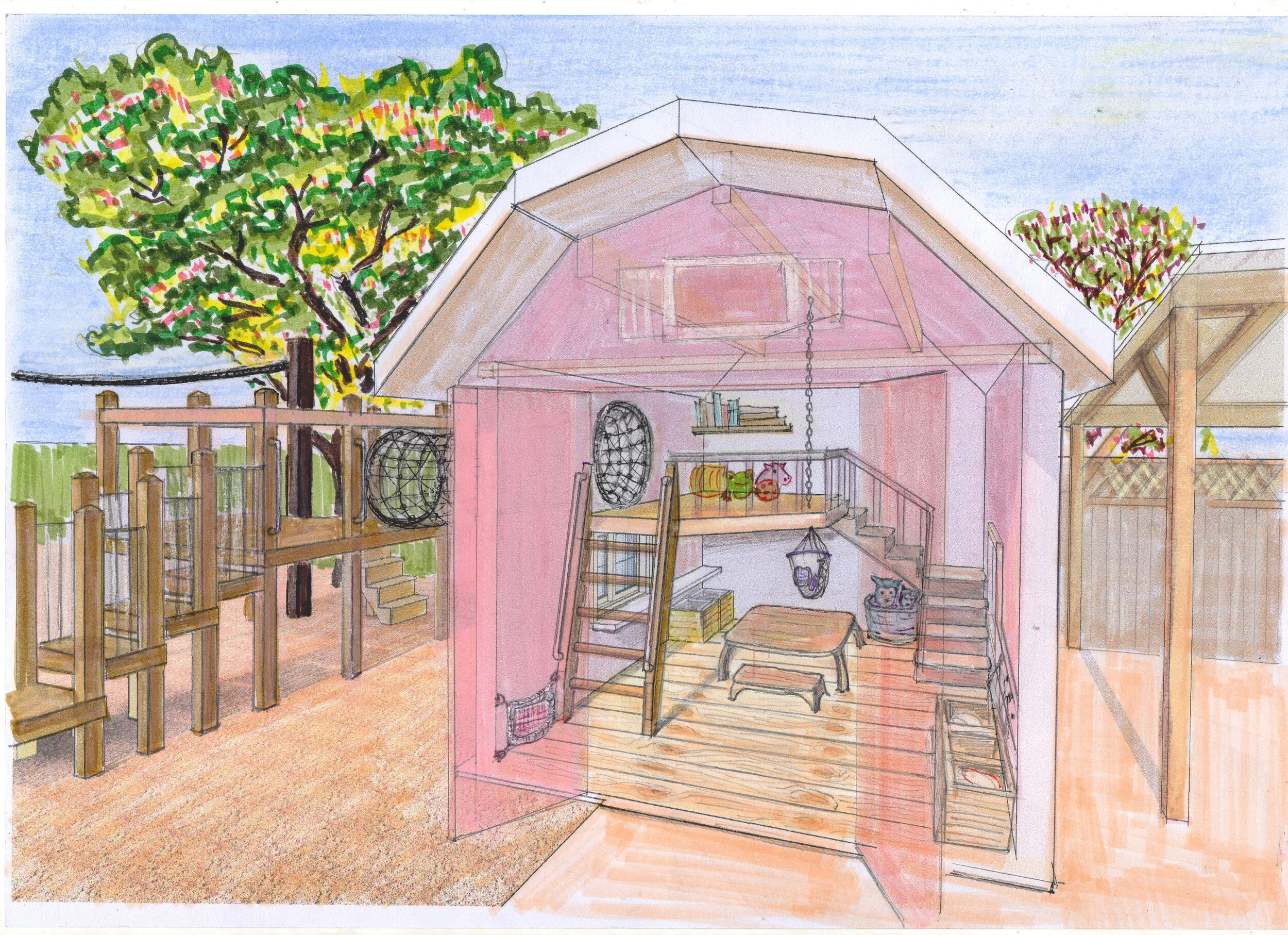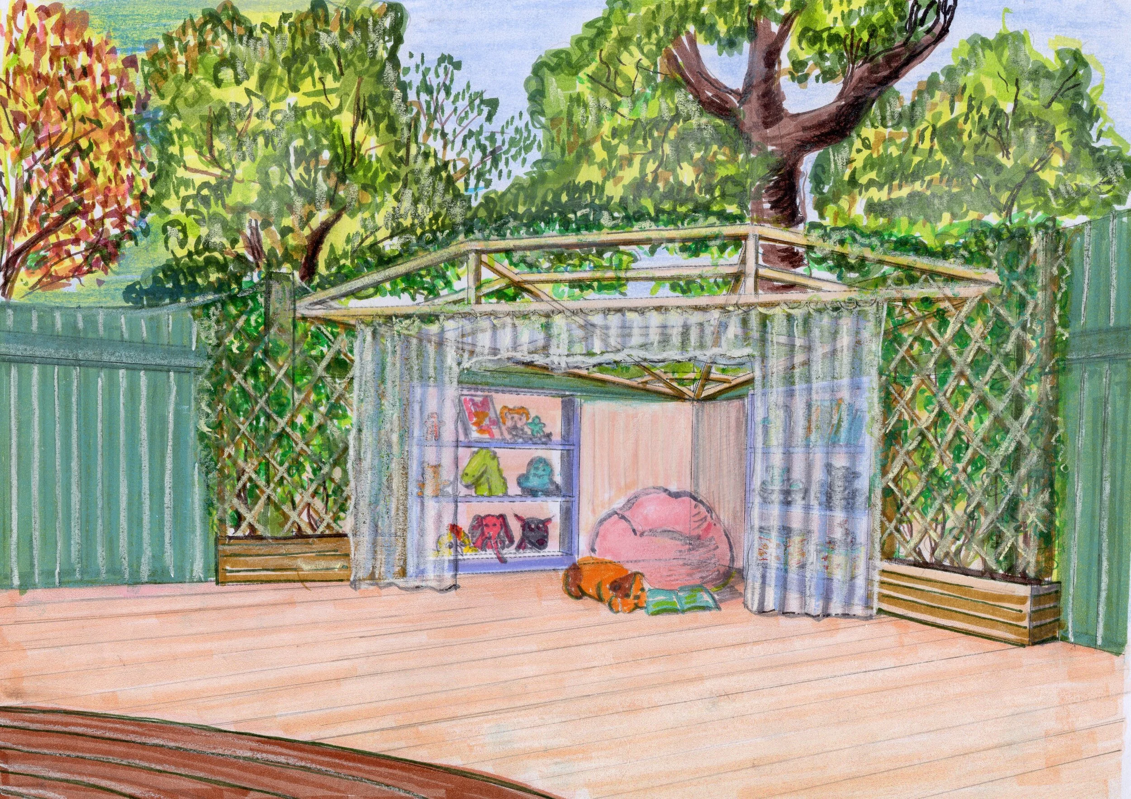St. Paul’s Nursery School is a part-time educational program for 3-5 year olds, with a play based curriculum supporting the development of the whole child - socially, emotionally, physically and intellectually. A vital component of the program is the play yard, an expansive outdoor space where children spend about half of their time at the school. The existing space offers many zones, including two racing tracks, a grass lawn, a barn, an art area, a fall zone, a covered eating area, a sandbox and a dig/water area. As the fall zone area improvements reached the end of their useful life, St. Paul’s commissioned us to envision a tiered and phased approach toward the renovation that would take into account different budgets based on varying projected levels of fundraising.
Our solutions take into account stringent code requirements, salvaging existing components for reuse, working with play yard fabricators and custom design of new climbing elements responding to the community’s feedback regarding the best approaches needed to enhance the existing play space.
In addition to the fall zone schemes, we suggested additional improvements to other areas of the play yard, including a new art & science zone, increasing connection to and relocation of elements to the underutilized grass lawn, stage embellishment, a barn loft, and hill waterway improvement at the dig zone.
Program: Playground
Project Area: 10,500 sf
Location: Burlingame, California
Status: In Process
Drawings; Ainura Kasmalieva
Team: Collaboration w/ Sola Grantham









































